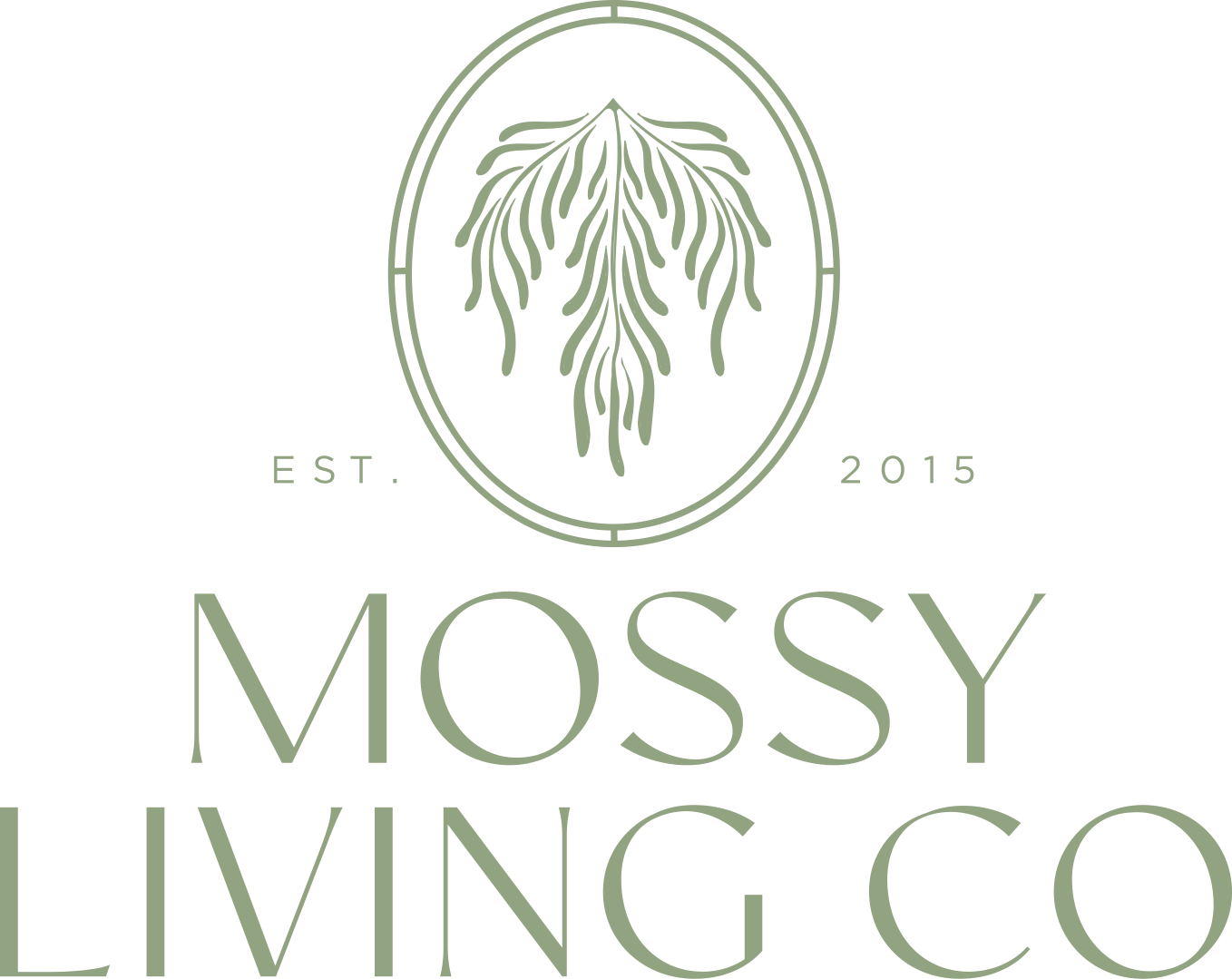Kitchen Progress
When we bought this house the kitchen was our biggest concern as far as storage is concerned. In fact, both of our moms were very just about freaked when they saw the amount of cabinets and counter tops. The good news is that there was plenty of space; it just wasn't being utilized.



I originally wanted to tear out the closet and pass-through window that separated the kitchen and living room, but the air ducts run through that wall. To re-route would've taken from our already small reno budget. For me, this house is all about the balance of smart updating and budgeting since we know we won't be here for more than a few years.
I drew up some plans and ordered the cabinets we needed. The closet in the kitchen was being used as a coat closet. I'm sure a coat closet is useful in the North, but there was only a VERY small cabinet pantry. I tore out the closet system and built out a pantry.
We are keeping the L-shaped cabinets, but I demo'ed the narrow wall cabinet system and installed a floor to ceiling system and an island. The wall system is slightly deeper and has space for cookie sheets, appliances, our microwave, toaster oven, and our mini-mudroom. Like I said above, I was sure we would need a place for shoes and coats by the door up here when it gets cold, so I designed drawers for shoes and a cabinet with hooks for coats and bags.
We finished the wall system just in time to hang our jackets during this week's cool front. The 6' x 3.5' island is finished and our soapstone counter tops are installed. I have to finish painting the existing doors and replacing the hardware, order and install the backsplash, and order and install lighting and this kitchen will be complete. I can see the light at the end of the tunnel and am so excited to share the kitchen with you as soon as it's finished!
xo,
Nikki
Need help creating a home where your family can flourish? Check out our design services.

