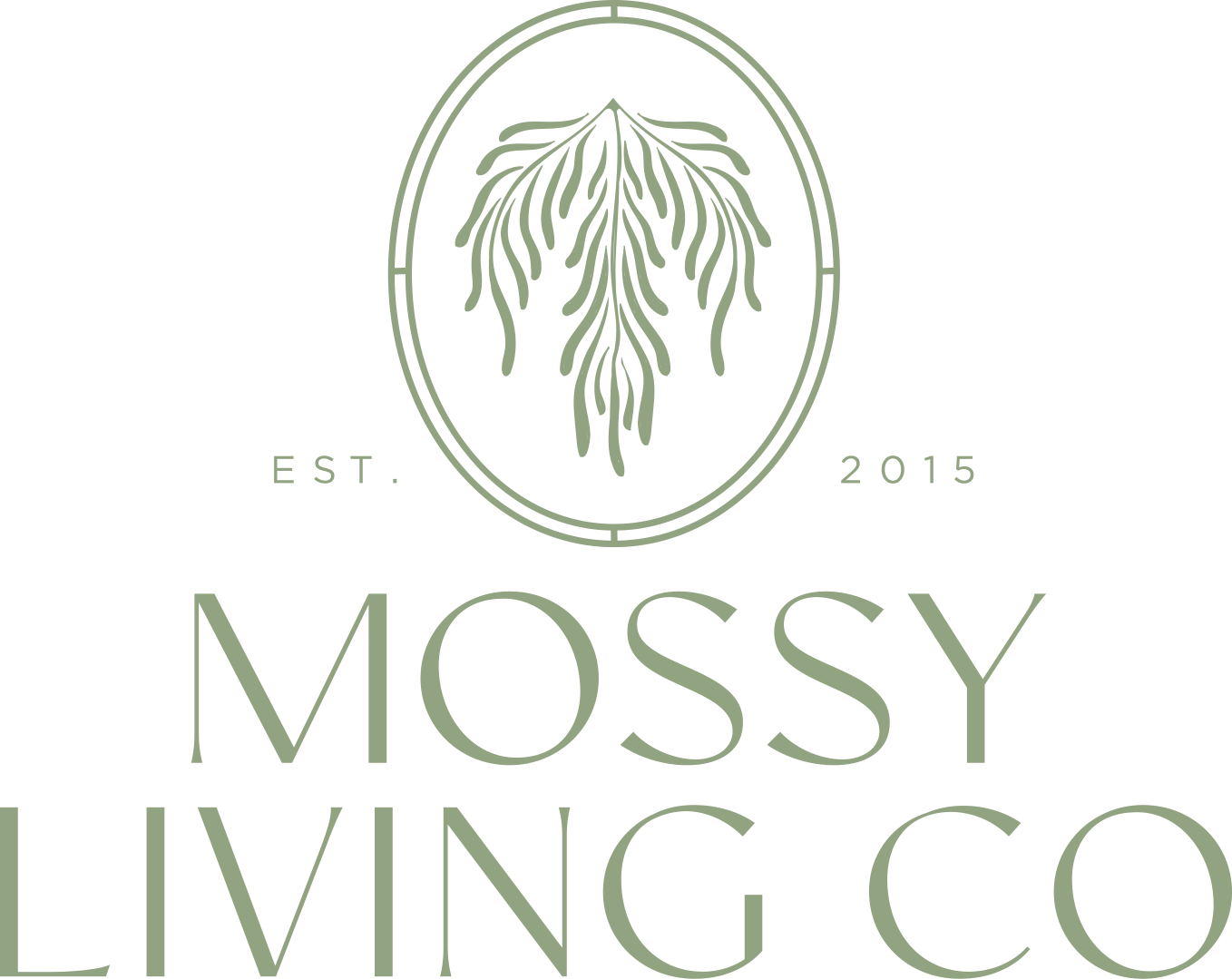Have you ever had (or have now) a room the is in-between every other room and serves multiple purposes? Rooms like that are some of the toughest to make a usable space out of; ours is about 90% done (still need a cool light) so I figured I would finally post it decorated for Christmas.
When we moved into our house we had a room at the top of the stairs, in the middle of all of the guest rooms. We had no kids yet, so it was the designated "man room". It was the one room Matt could put his posters and hunting decor in. It basically sat there, unused, with taupe walls and a beige hand-me-down couch that was ripping at the seams until we had baby #1.
When we needed a nursery our office had to move to the man room. There was a niche that fit Matt's old garage sale desk perfectly. I loved the rough wood look of the desk, but took his childhood chair and painted it green to offset the wood. We also had some brown floating shelves that were moved next to the desk. When the walls were painted I took the white and painted the shelves, then added gold to the edges later.
About 1.5 years ago I decided I was going to take that poor room into may own hands and start giving it a face lift. I installed a small chair rail and painted the walls white on the top and Benjamin Moore's Witching Hour on the bottom...while listening to reggae music and dreaming of a beach vacation. It made a HUGE difference in making the room feel larger and brighter! I will say that I wish I would've gone a little bit darker on the bottom, as this color can look slightly navy in certain light.
I then tossed the couch and slowly started trying to make the room a usable playroom/man room/office. It really doesn't host the guys much, but I needed to leave up some of Matt's decor so he still feels like it's his house haha.
Then with baby #2 my large, brown Ikea shelf had to move out of the soon-to-be nursery. I didn't want it taking up precious wall space, so we used it as a divider. It felt so dark and heavy so I painted the outside white and it really helped to blend it with the walls. In order to make it toddler friendly we bought some threaded metal pipe and attached it to the wall, leaving a one foot gap in between the wall and shelf. We can now use the shelves from the room and the hallway, and the room feels like it's own space now rather than an extension of the hall.


There's a mix of man art and kid's art. I wanted to put a jack-a-lope in Julip's nursery but didn't want to pay so much for one. Then, I saw
LayBabyLay's instagram with a paper mache one and found
this tutorial to make it. I think Joni has since put up her own tutorial.
Abram loves his Ikea table and chairs and his teepee that we got from Amazon. I added washi tape to the poles and some ribbon to the opening. I also took a small, useless table we inherited, cut it shorter, and attached a tray from Target to make it a usable side table with a little interest.
I hope you have enjoyed seeing it as we are enjoying actually being able to USE it!
xo,
Nikki















