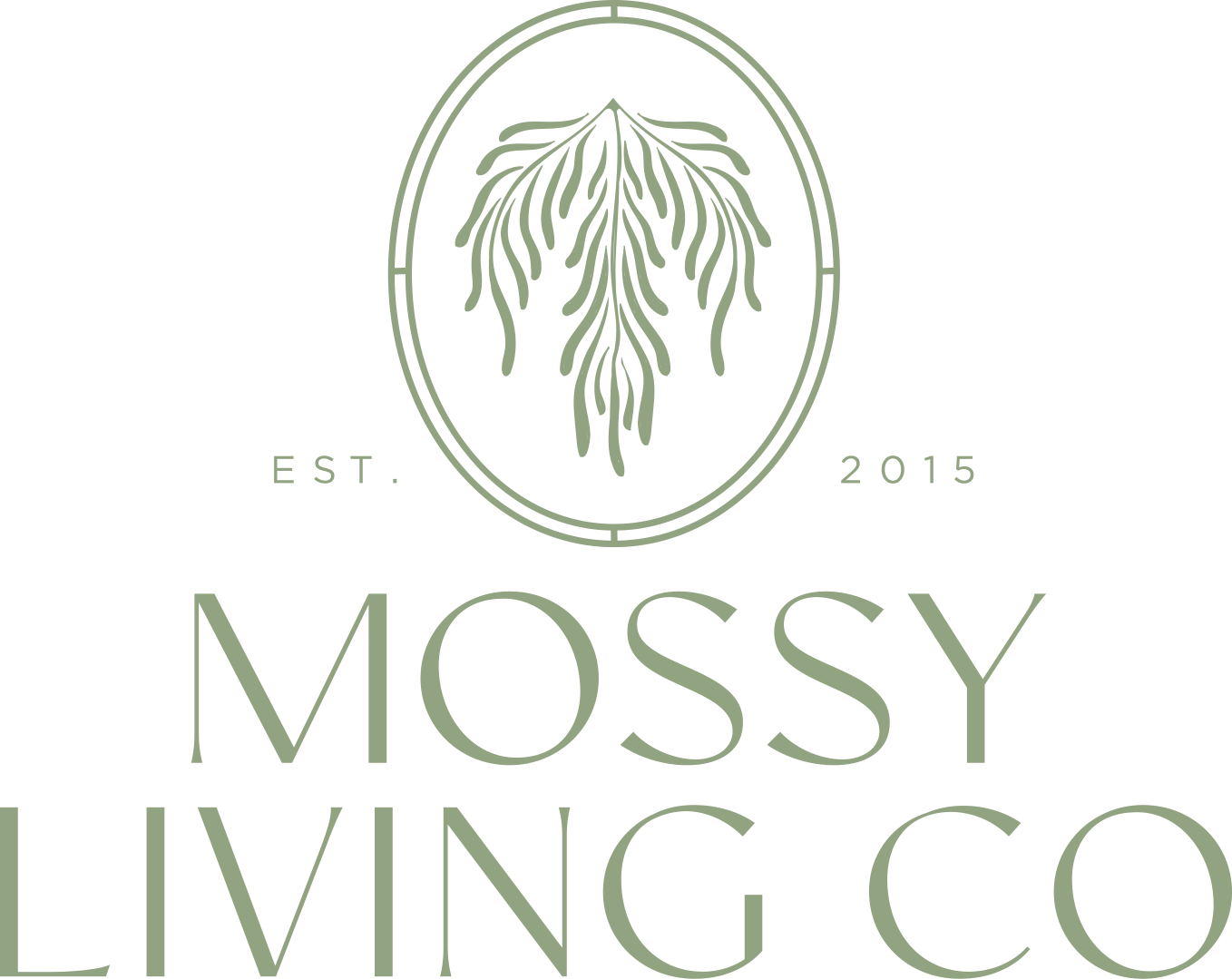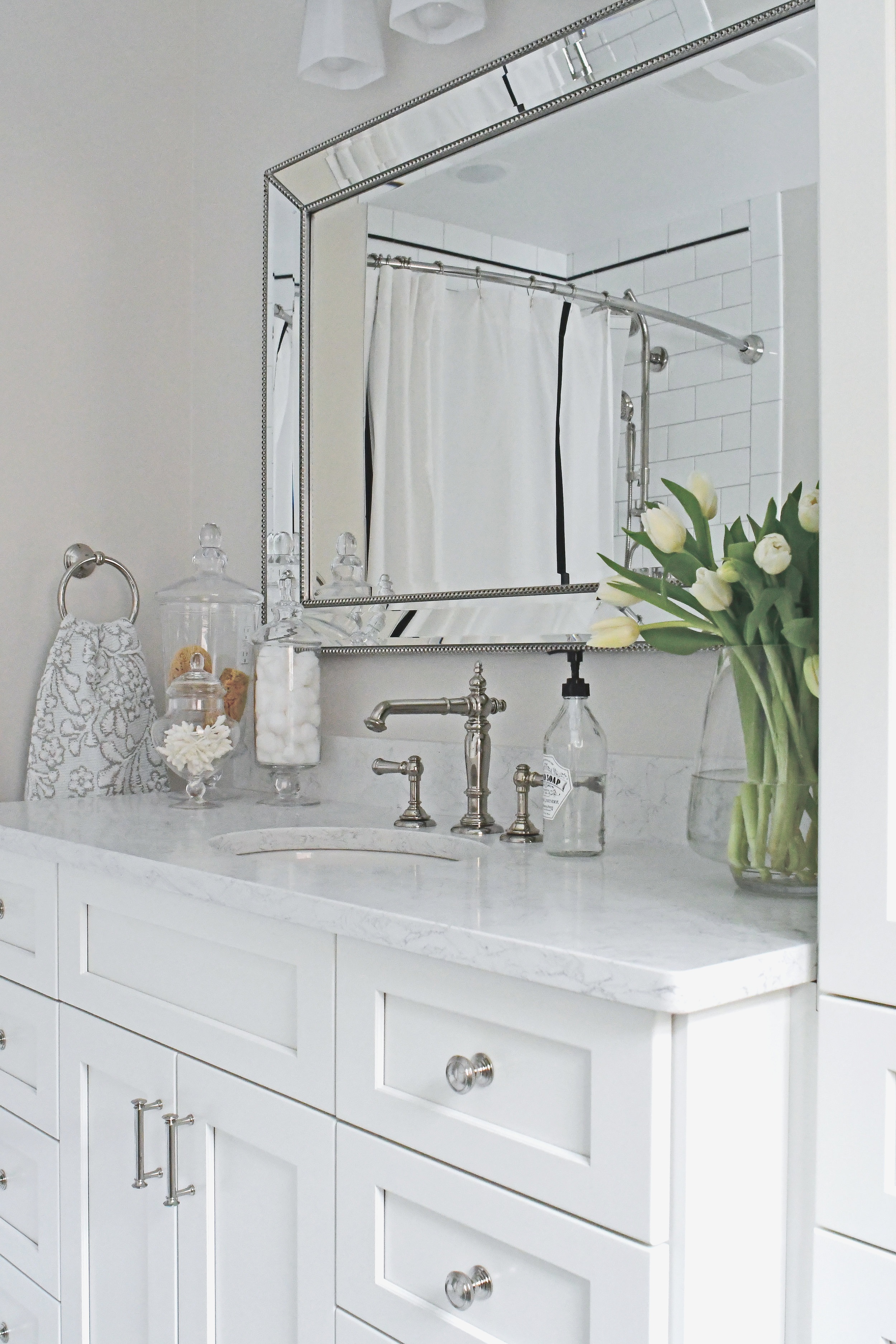Elm Classic Bath Renovation
Over the summer I designed a 1939 bathroom renovation and just had to get the photos to share with you before moving to Houston. This home is a beautiful older home in a nice Cleveland neighborhood, with historic character, but the only bathroom was not functioning well for the family.
Before: Same view as above
The first priority was to better utilize the space they had by combining the tub and shower. They also needed more storage and counter space. This bathroom serves as a master, children, and guest bath until they add a master bath later on so the large storage cabinet can allow for multiple uses. I chose to keep the toilet in its existing location to keep the cost of moving plumbing down.
Before: Same view as above
The second priority was to freshen up the space while combining the classic style of the home and the homeowner’s aesthetic. The black and white basket weave tile was one of the initial selections and an essential part in keeping the classic feel. In fact, when the peachy pink tile was pulled up, the contractor found remnants of a similar black and white tile used originally.
The client wanted to keep everything neutral so I chose a light, warm gray paint and polished nickel fixtures to keep the bathroom from feeling too “cold”.
I love how the final product came together to feel airy and classic, but still current enough for this young family. It’s a space you can walk into and feel comfortable.
Design: Vive Workshop, LLC
Contractor: Oster Services, LLC
Photography: Cleveland Real Estate Photo (Tom Schuerger) and Vive Workshop, LLC









